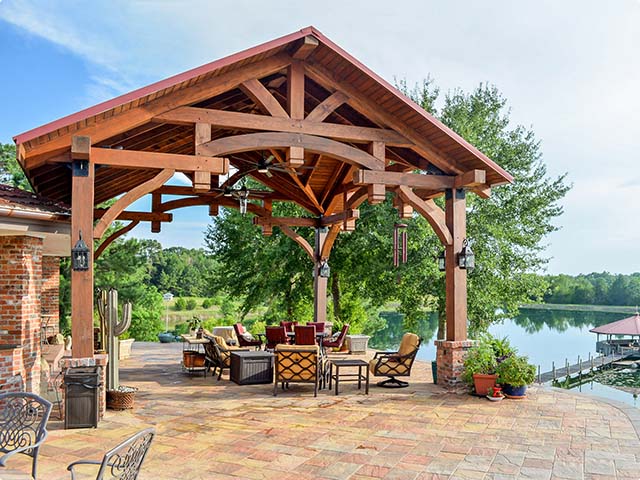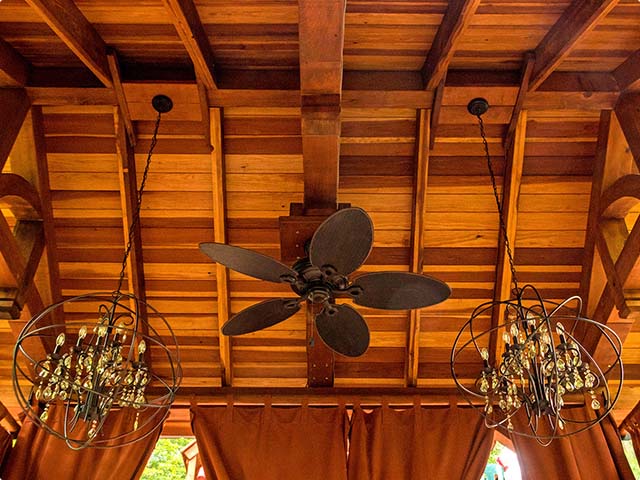ADA Accessibility Guidelines (ADAAG)
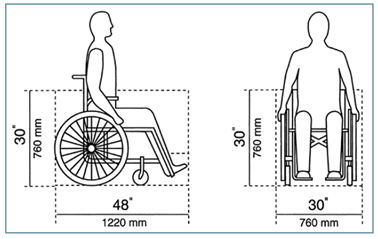
4.32.2 Seating. If seating spaces for people in wheelchairs are provided at fixed tables or counters, clear floor space complying with 4.2.4 shall be provided.
Such clear floor space shall not overlap knee space by more than 19 in (485 mm) (see Fig. 45).
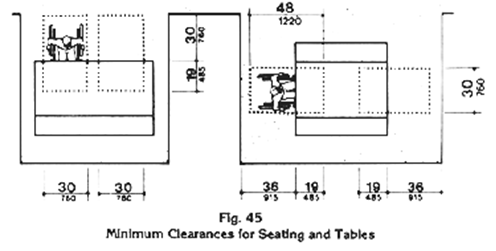
4.32.3 Knee Clearances. If seating for people in wheelchairs is provided at tables or counters, knee spaces at least 27 in (685 mm) high, 30 in (760 mm) wide, and 19 in (485 mm) deep shall be provided (see Fig. 45).
4.32.4* Height of Tables or Counters. The tops of accessible tables and counters shall be from 28 in to 34 in (710 mm to 865 mm) above the finish floor or ground.
OPTION 1 - With both benches trimmed
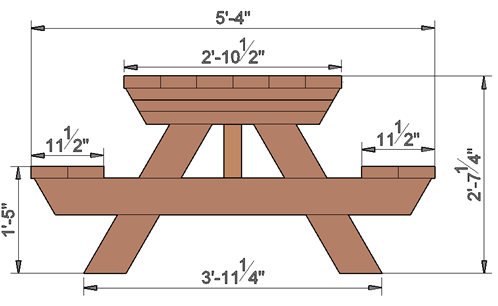 Side View
Side View
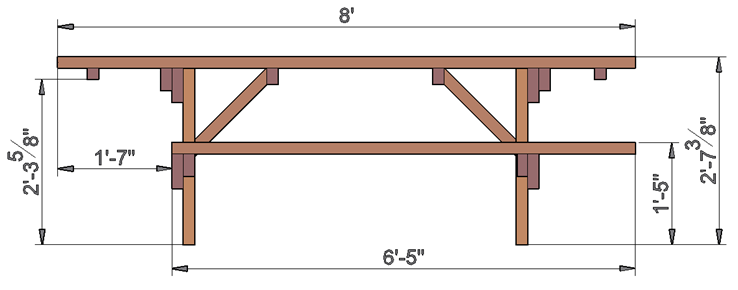 Front View
Front View
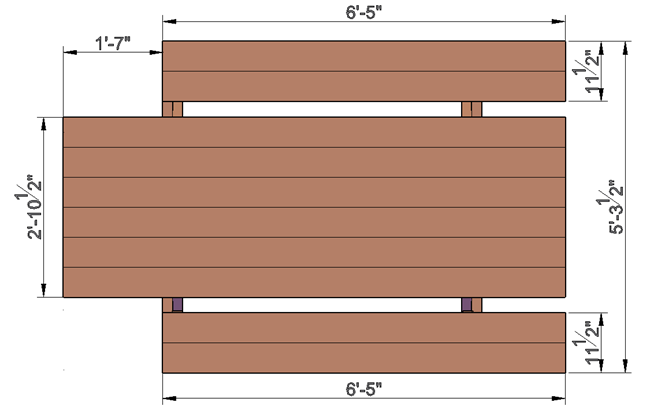 Top View
Top View
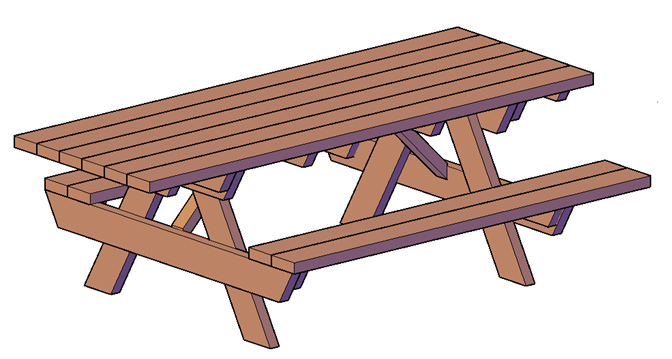 Isometric View
Isometric View
OPTION 2 - With one bench trimmed
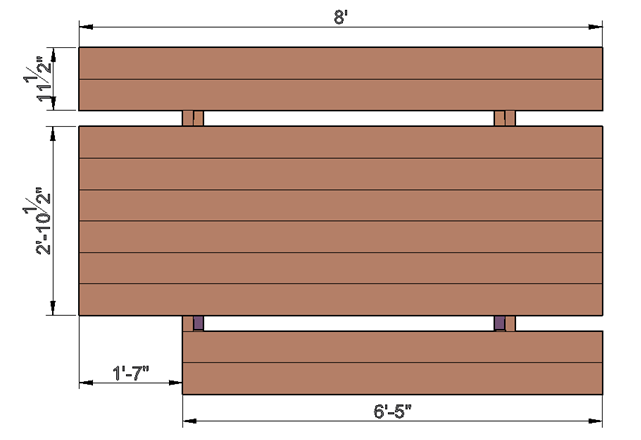 Top View
Top View
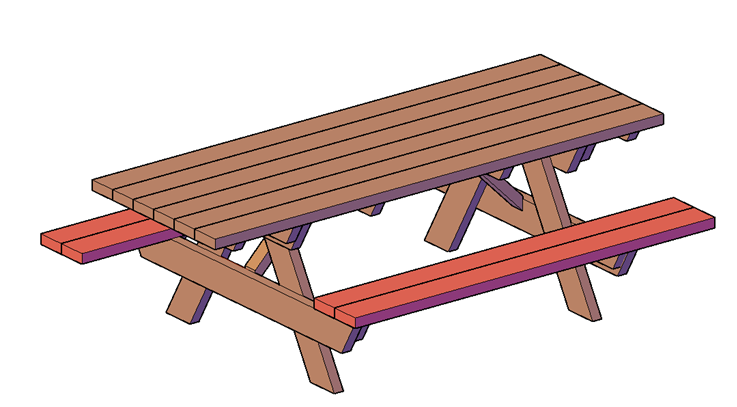 Isometric View
Isometric View
OPTION 3 - With benches a full size on both sides
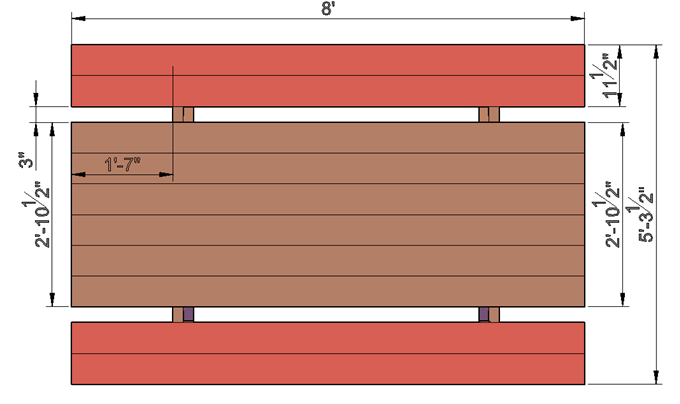 Top View
Top View
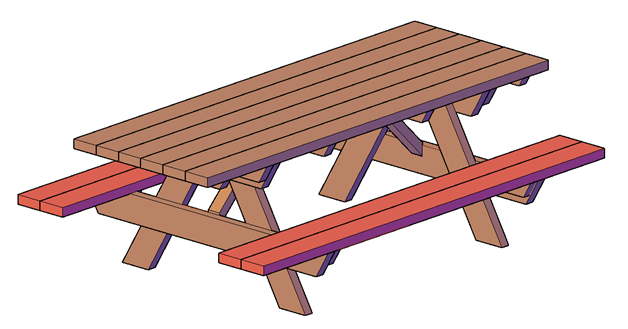 Isometric View
Isometric View
With benches a full 8’ on both sides, a wheel chair does have enough room to fit at either end of the table as long as no one sits near the edge.
But if you want to make sure that this space is always available, then we should trim at least one of the benches on one end of the table.

