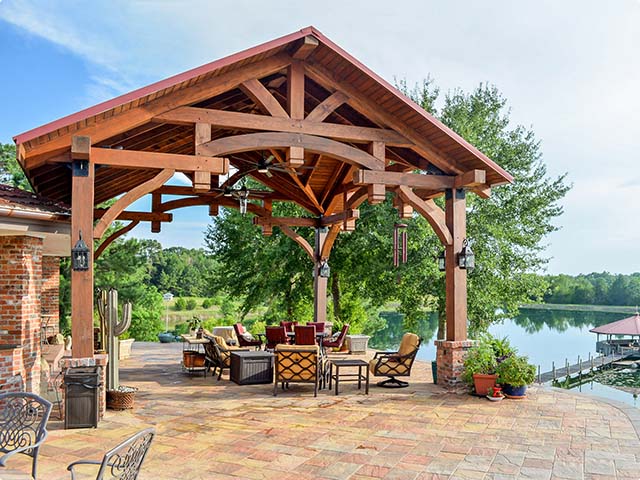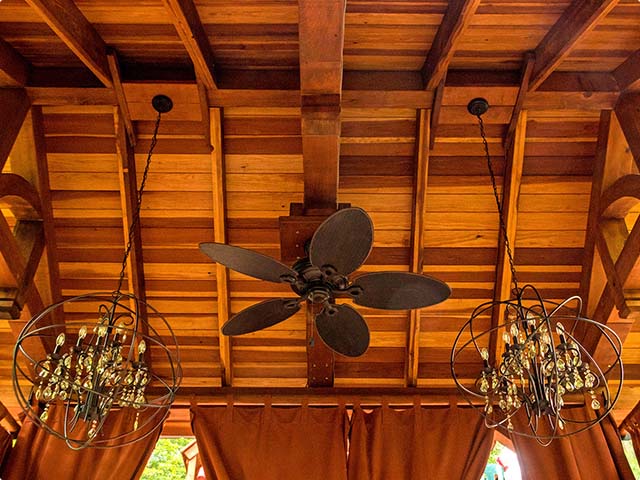1. Arched Roof with Lattice Panels - If you prefer both a lot of shade and a stylish arched design, then this popular Pergola roof style is for you. The arched rafters are set 24" on center.
The lattice panels are fastened in-between the rafters and sit on the Roof Support timbers on either end of the Pergola.
The Arched Design has very tall Roof slats measuring 1 5/8" x 5 3/4" notched above the arched rafterstall roof slats spaced 24" on center above them for addiitional strength and protection
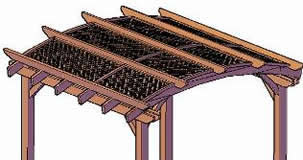 Unattached Pergola
Unattached Pergola
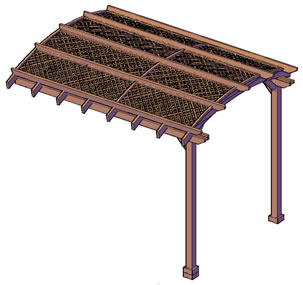 Attached Pergola
Attached Pergola
2. Arched Roof without Lattice Panels - Same beautiful Arched Rafters but with an open roof (no Lattice Panels).
The arches are set closer together at 18" on center with the 1 5/8" x 5 3/4" roof slats above also set closer together at 18" on center for addiitional strength and protection.
The Arched Roof without the Lattice Panels provides considerable morning and afternoon shade.
Because of the taller slats used in the Arched Roof, you receive almost the same amount of shade whether you orient the arches or the slats above them North and South.
So, this design gives you the added flexibility of orienting it the way that works best for your spot while still maintaining a maximum of both visibility and shade
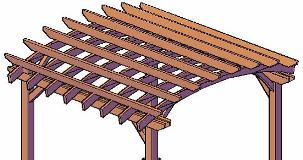 Unattached Pergola
Unattached Pergola
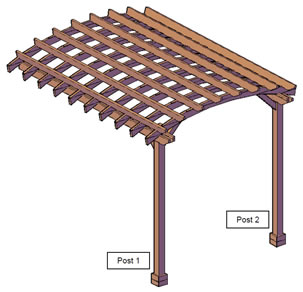 Attached Pergola
Attached Pergola

