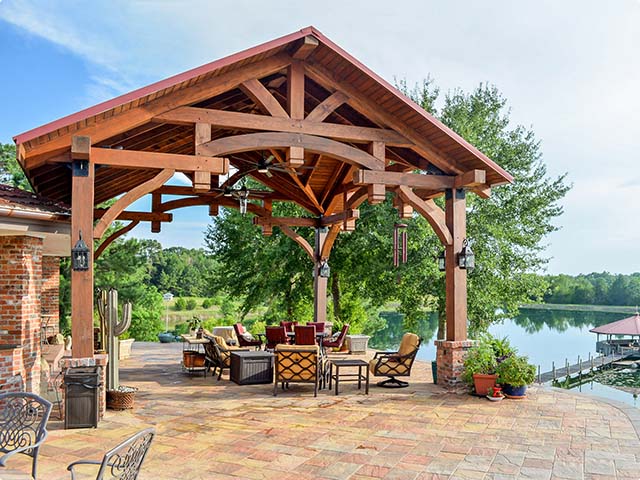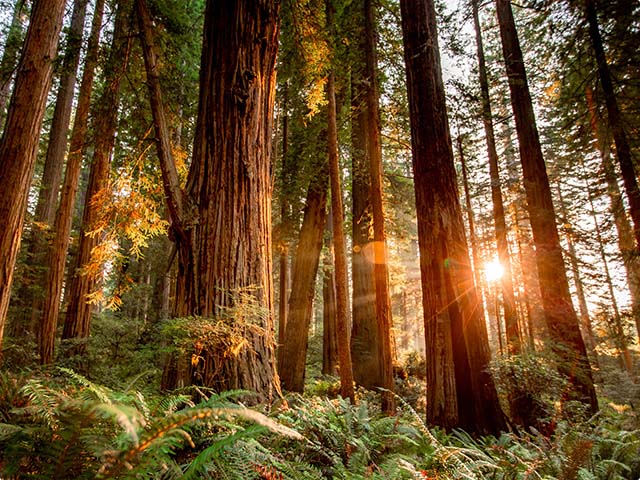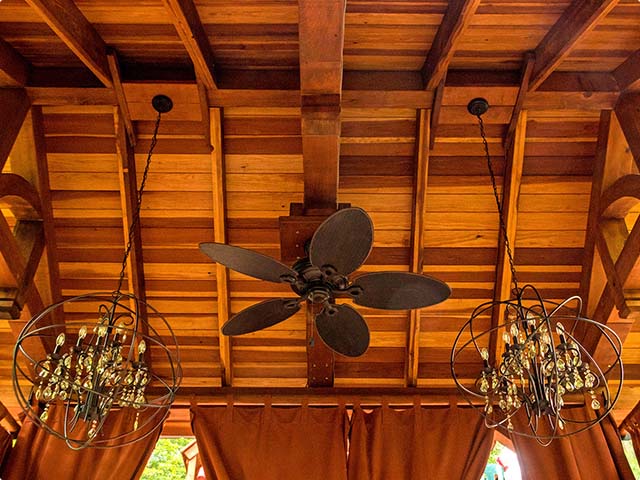We can customize our gazebos to suit your needs. Just tell us what size and what options you want. Prior to building any Gazebo, we provide our customers with a detailed drawing based on their proposed features. This lets you review any choices made and make the needed adjustments before we begin building. Drawings are a great way to make certain that every detail has been considered so that your Gazebo will be exactly what you dreamed of.
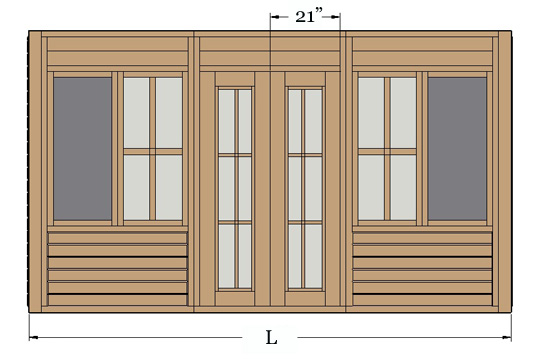
Front Wall
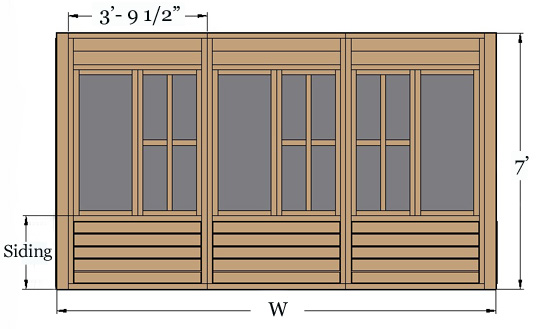
Side Wall
Dimensions Common to All Sizes:
Walls are 7 feet tall (see drawings below), and the standard roof overhang is 6 inches.
| L x W (Ft.) | Sq. Ft. | Wt. Range (Lbs). | Std. Skylight (Ft.) |
|---|---|---|---|
| 8 x 8 | 64 | 896 to 1075 | 4 x 4 |
| 8 x 10 | 80 | 1120 to 1344 | 4 x 4 |
| 8 x 12 | 96 | 1344 to 1613 | 4 x 6 |
| 8 x 14 | 112 | 1568 to 1882 | 4 x 8 |
| 10 x 10 | 100 | 1400 to 1680 | 4 x 4 |
| 10 x 12 | 120 | 1680 to 2016 | 4 x 6 |
| 10 x 14 | 140 | 1960 to 2352 | 4 x 8 |
| 10 x 15 | 150 | 2100 to 2520 | 4 x 8 |
| 12 x 12 | 144 | 2016 to 2419 | 4 x 8 |
| 12 x 14 | 168 | 2352 to 2822 | 4 x 8 |
| 12 x 16 | 192 | 2688 to 3226 | 4 x 8 |
| 14 x 14 | 196 | 2744 to 3293 | 4 x 8 |
| 14 x 16 | 224 | 3136 to 3763 | 4 x 8 |
| 16 x 16 | 256 | 3584 to 4301 | 4 x 8 |

