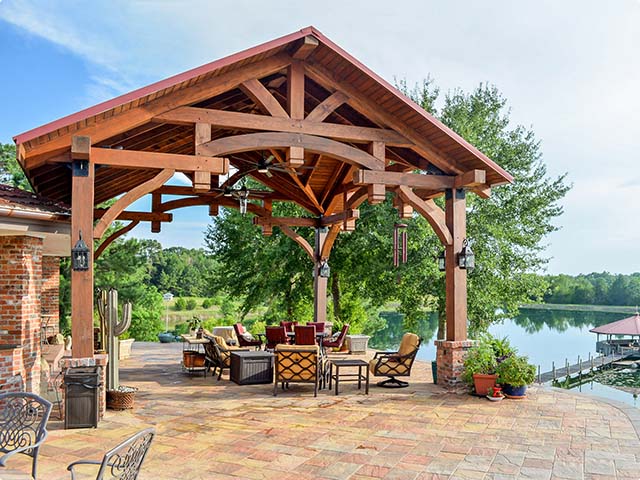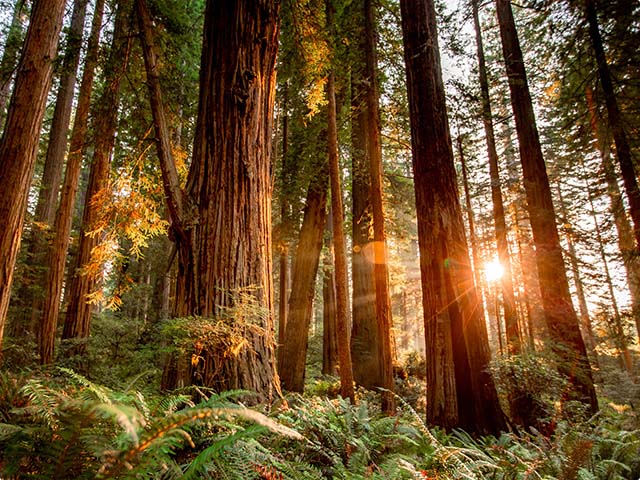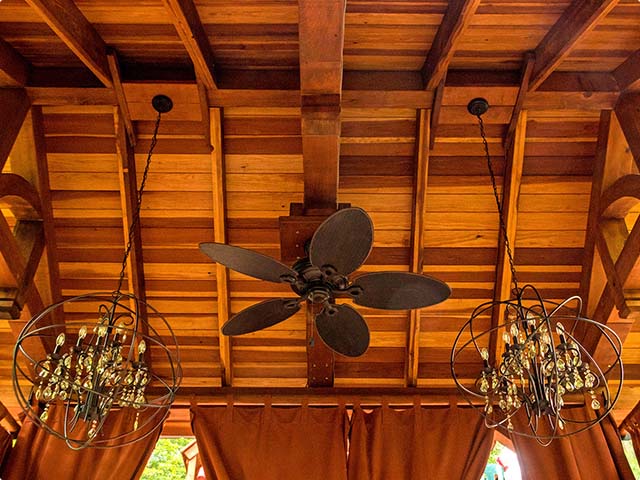Dimensions Common to All
Posts are full-dimension 4" x 4" timbers 7'H (see drawings below), which makes a 7' clearance where walls and roof meet. The roof is 9'11"H. The bar if chosen as an option is 18"W x 34"H. Bar length equals the spacing inside the posts for your pavilion size.
Hot Tub Pavilions are available in lengths from 8' to 16'. Spacing inside the posts is 6" less than the total length. Roof overhangs 7" on all sides beyond the posts.
We can customize our pavilions to suit your needs. Just tell us what size and what options you want. Prior to building any Pavilion, we provide our customers with a detailed drawing based on their proposed features. This lets you review any choices made and make any needed adjustments before it is built. Drawings are a great way to make certain all details have been considered and that your pavilion will be exactly what you dreamed of.
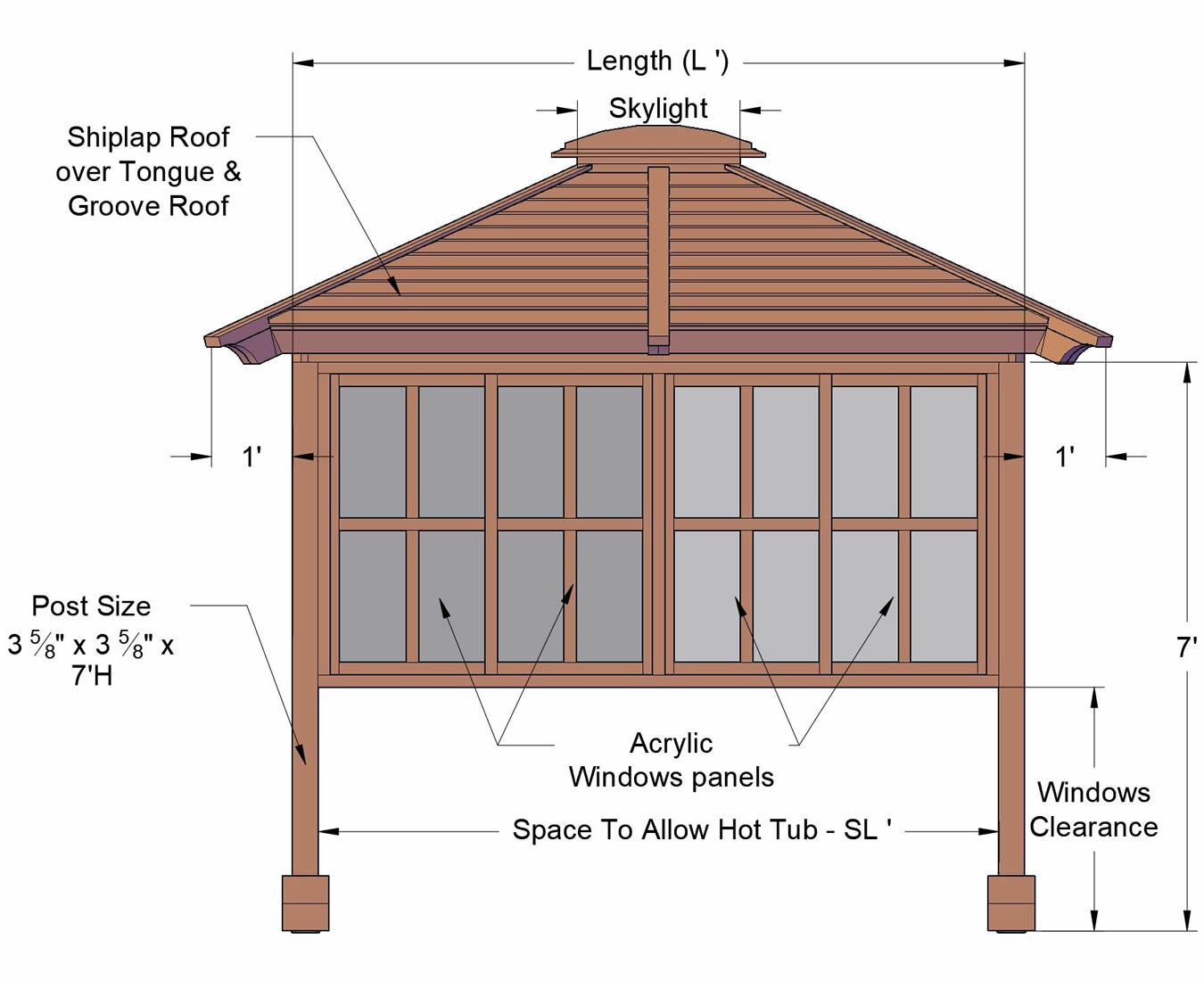
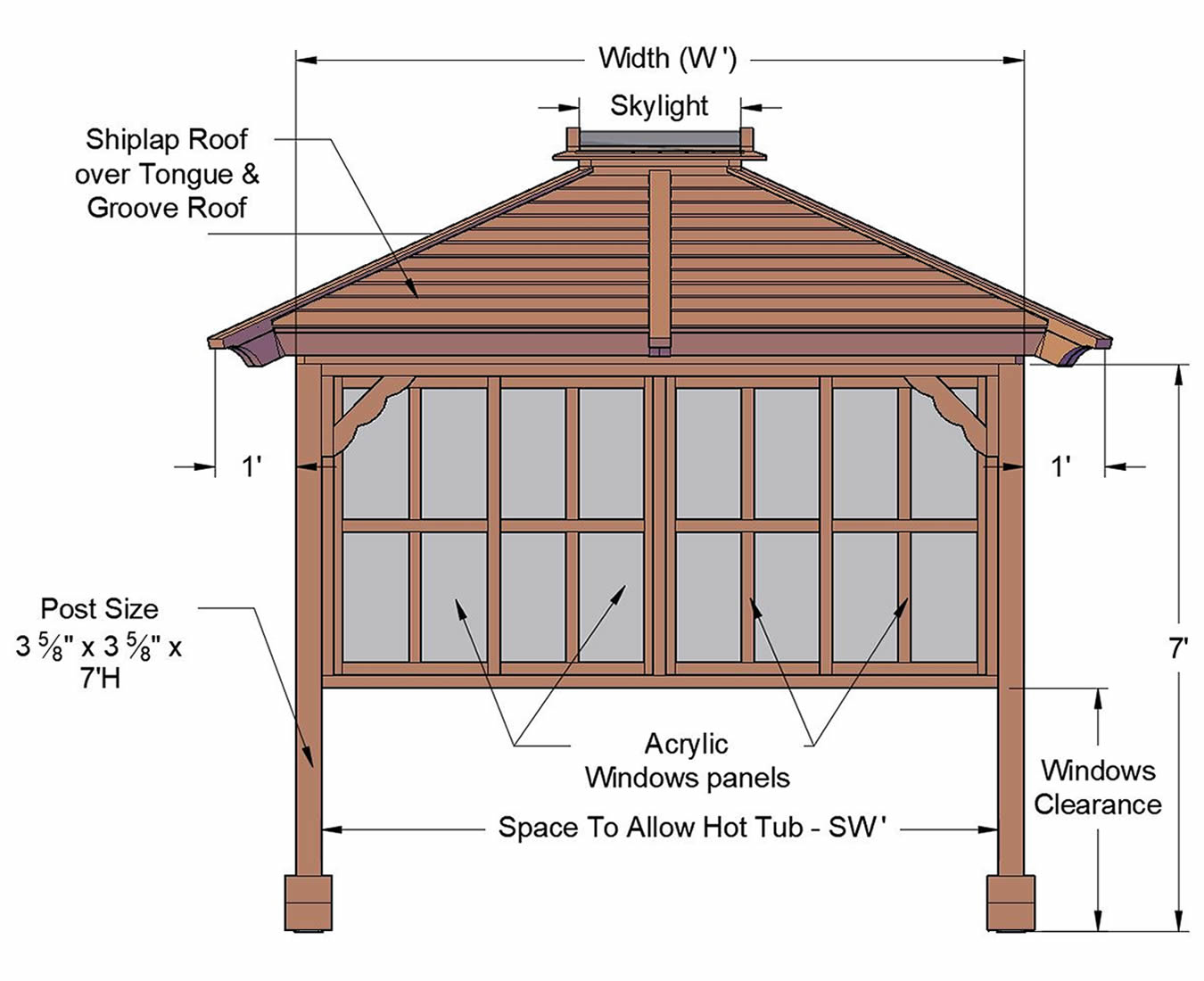
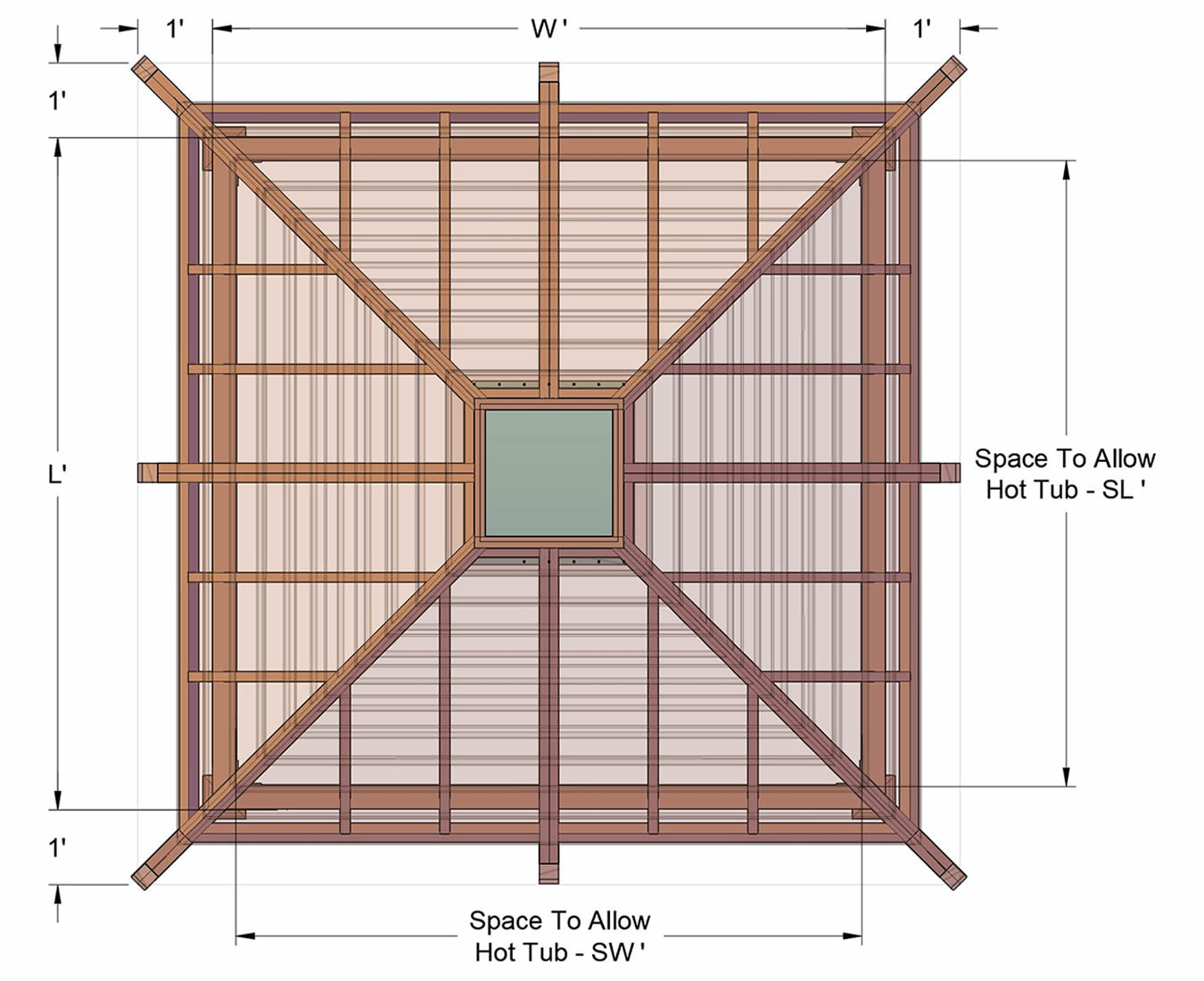
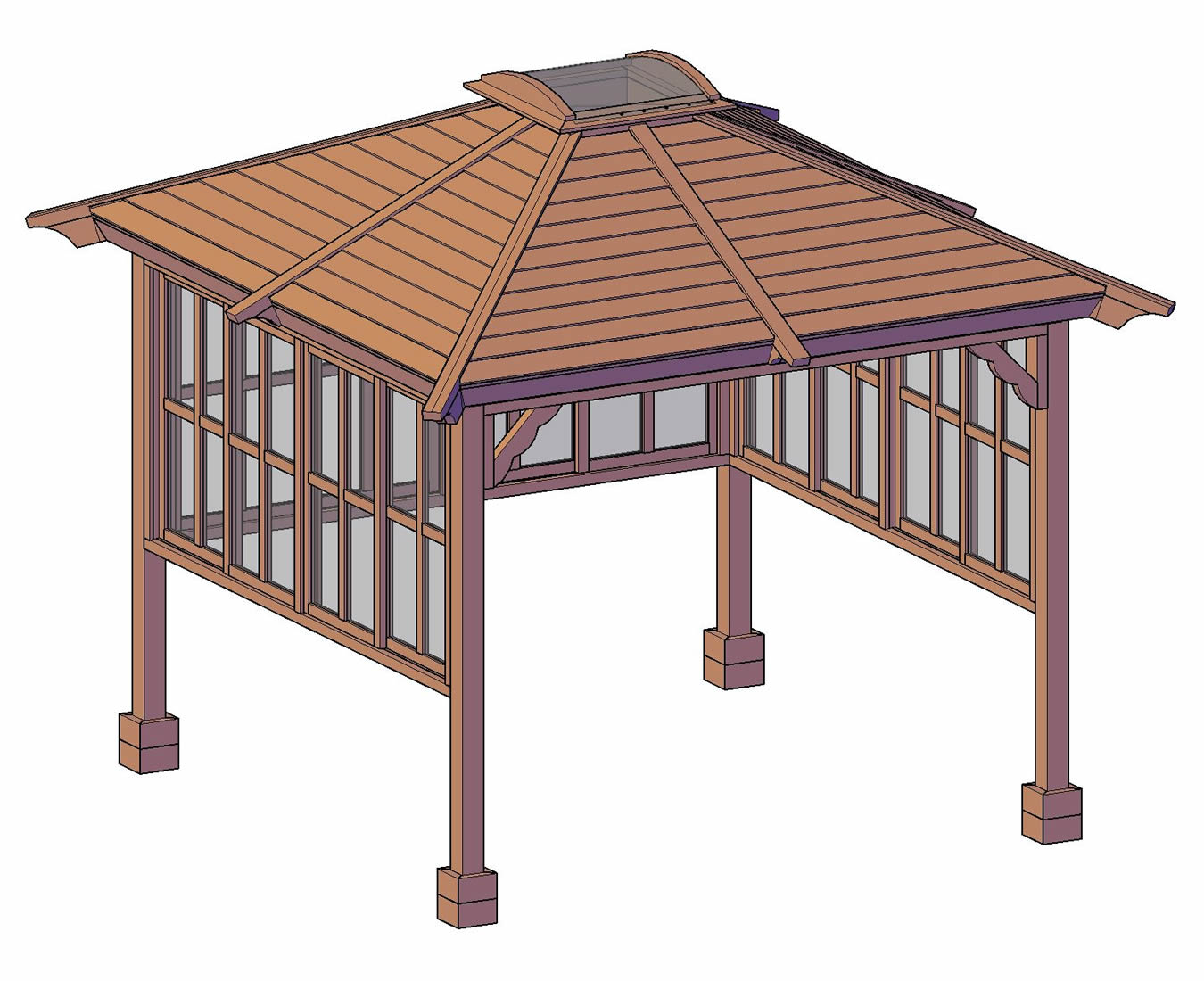
| Gazebo Size: | Space to Allow Hot Tub | Area to Allow Hot Tub | ||||||
|---|---|---|---|---|---|---|---|---|
| SL | SW | |||||||
| 7 ft | x | 7 ft | 6.33 ft | x | 6.33 ft | = | 40.11 ft | |
| 7 ft | x | 8 ft | 6.33 ft | x | 7.33 ft | = | 46.44 ft | |
| 7 ft | x | 9 ft | 6.33 ft | x | 8.33 ft | = | 52.78 ft | |
| 7 ft | x | 10 ft | 6.33 ft | x | 9.33 ft | = | 59.11 ft | |
| 7 ft | x | 12 ft | 6.33 ft | x | 11.33 ft | = | 71.78 ft | |
| 7 ft | x | 14 ft | 6.33 ft | x | 13.33 ft | = | 84.44 ft | |
| 7 ft | x | 16 ft | 6.33 ft | x | 15.33 ft | = | 97.11 ft | |
| 8 ft | x | 7 ft | 7.33 ft | x | 6.33 ft | = | 46.44 ft | |
| 8 ft | x | 8 ft | 7.33 ft | x | 7.33 ft | = | 53.78 ft | |
| 8 ft | x | 9 ft | 7.33 ft | x | 8.33 ft | = | 61.11 ft | |
| 8 ft | x | 10 ft | 7.33 ft | x | 9.33 ft | = | 68.44 ft | |
| 8 ft | x | 12 ft | 7.33 ft | x | 11.33 ft | = | 83.11 ft | |
| 8 ft | x | 14 ft | 7.33 ft | x | 13.33 ft | = | 97.78 ft | |
| 8 ft | x | 16 ft | 7.33 ft | x | 15.33 ft | = | 112.44 ft | |
| 9 ft | x | 7 ft | 8.33 ft | x | 6.33 ft | = | 52.78 ft | |
| 9 ft | x | 8 ft | 8.33 ft | x | 7.33 ft | = | 61.11 ft | |
| 9 ft | x | 9 ft | 8.33 ft | x | 8.33 ft | = | 69.44 ft | |
| 9 ft | x | 10 ft | 8.33 ft | x | 9.33 ft | = | 77.78 ft | |
| 9 ft | x | 12 ft | 8.33 ft | x | 11.33 ft | = | 94.44 ft | |
| 9 ft | x | 14 ft | 8.33 ft | x | 13.33 ft | = | 111.11 ft | |
| 9 ft | x | 16 ft | 8.33 ft | x | 15.33 ft | = | 127.78 ft | |
| 10 ft | x | 7 ft | 9.33 ft | x | 6.33 ft | = | 59.11 ft | |
| 10 ft | x | 8 ft | 9.33 ft | x | 7.33 ft | = | 68.44 ft | |
| 10 ft | x | 9 ft | 9.33 ft | x | 8.33 ft | = | 77.78 ft | |
| 10 ft | x | 10 ft | 9.33 ft | x | 9.33 ft | = | 87.11 ft | |
| 10 ft | x | 12 ft | 9.33 ft | x | 11.33 ft | = | 105.78 ft | |
| 10 ft | x | 14 ft | 9.33 ft | x | 13.33 ft | = | 124.44 ft | |
| 10 ft | x | 16 ft | 9.33 ft | x | 15.33 ft | = | 143.11 ft | |
| Gazebo Size: | Space to Allow Hot Tub | Area to Allow Hot Tub | ||||||
|---|---|---|---|---|---|---|---|---|
| SL | SW | |||||||
| 12 ft | x | 7 ft | 11.33 ft | x | 6.33 ft | = | 71.78 ft | |
| 12 ft | x | 8 ft | 11.33 ft | x | 7.33 ft | = | 83.11 ft | |
| 12 ft | x | 9 ft | 11.33 ft | x | 8.33 ft | = | 94.44 ft | |
| 12 ft | x | 10 ft | 11.33 ft | x | 9.33 ft | = | 105.78 ft | |
| 12 ft | x | 12 ft | 11.33 ft | x | 11.33 ft | = | 128.44 ft | |
| 12 ft | x | 14 ft | 11.33 ft | x | 13.33 ft | = | 151.11 ft | |
| 12 ft | x | 16 ft | 11.33 ft | x | 15.33 ft | = | 173.78 ft | |
| 14 ft | x | 7 ft | 13.33 ft | x | 6.33 ft | = | 84.44 ft | |
| 14 ft | x | 8 ft | 13.33 ft | x | 7.33 ft | = | 97.78 ft | |
| 14 ft | x | 9 ft | 13.33 ft | x | 8.33 ft | = | 111.11 ft | |
| 14 ft | x | 10 ft | 13.33 ft | x | 9.33 ft | = | 124.44 ft | |
| 14 ft | x | 12 ft | 13.33 ft | x | 11.33 ft | = | 151.11 ft | |
| 14 ft | x | 14 ft | 13.33 ft | x | 13.33 ft | = | 177.78 ft | |
| 14 ft | x | 16 ft | 13.33 ft | x | 15.33 ft | = | 204.44 ft | |
| 16 ft | x | 7 ft | 15.33 ft | x | 6.33 ft | = | 97.11 ft | |
| 16 ft | x | 8 ft | 15.33 ft | x | 7.33 ft | = | 112.44 ft | |
| 16 ft | x | 9 ft | 15.33 ft | x | 8.33 ft | = | 127.78 ft | |
| 16 ft | x | 10 ft | 15.33 ft | x | 9.33 ft | = | 143.11 ft | |
| 16 ft | x | 12 ft | 15.33 ft | x | 11.33 ft | = | 173.78 ft | |
| 16 ft | x | 14 ft | 15.33 ft | x | 13.33 ft | = | 204.44 ft | |
| 16 ft | x | 16 ft | 15.33 ft | x | 15.33 ft | = | 235.11 ft | |

