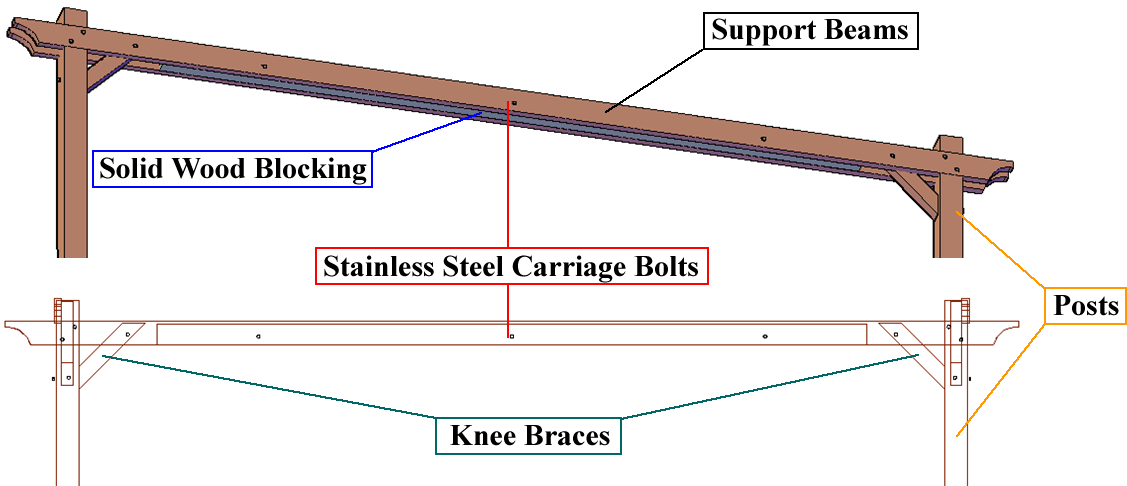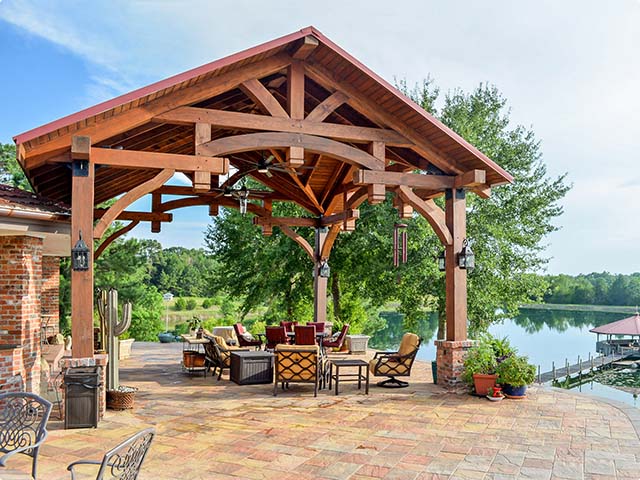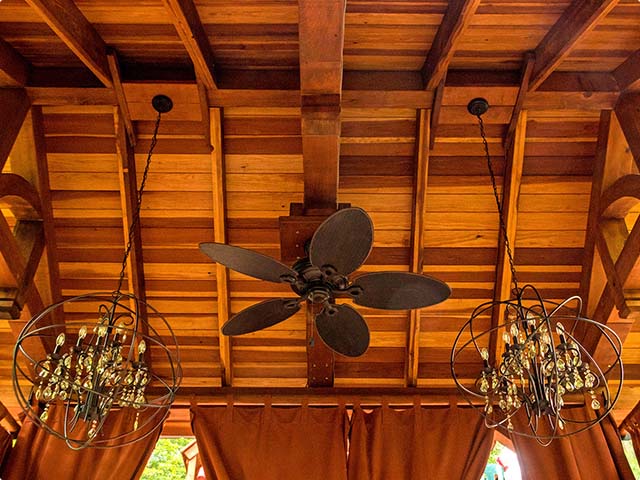When we receive any Pergola order, we provide you a detailed set of drawings based on the options and sizes chosen. The drawings will clearly show all details and dimensions from 3 different angles. They are an excellent tool for you to double check each detail to be sure that everything is as you'd like before we begin building. Initial drawings are emailed within 5 business days, and we'll revise your drawings as much as needed to make sure all details and sizing issues are perfected prior to beginning construction.
Below are some examples of drawings sent to prior customers:
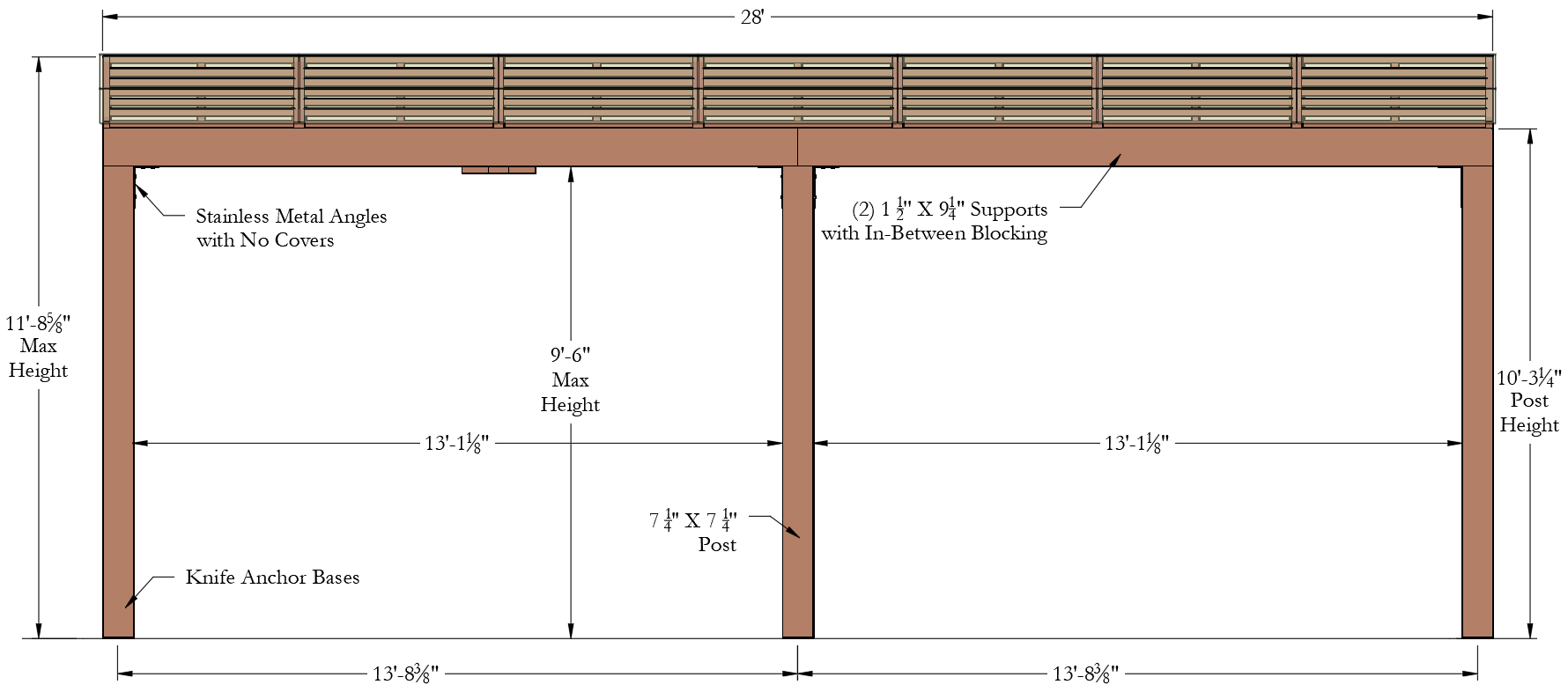
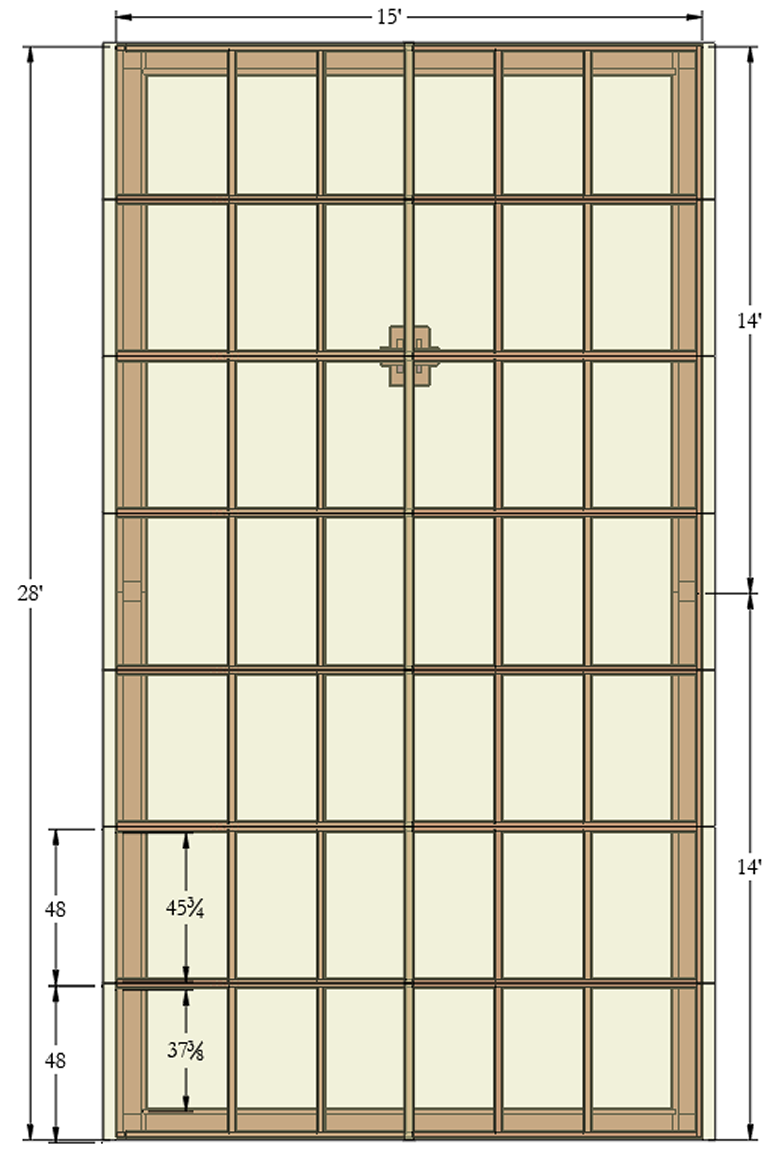
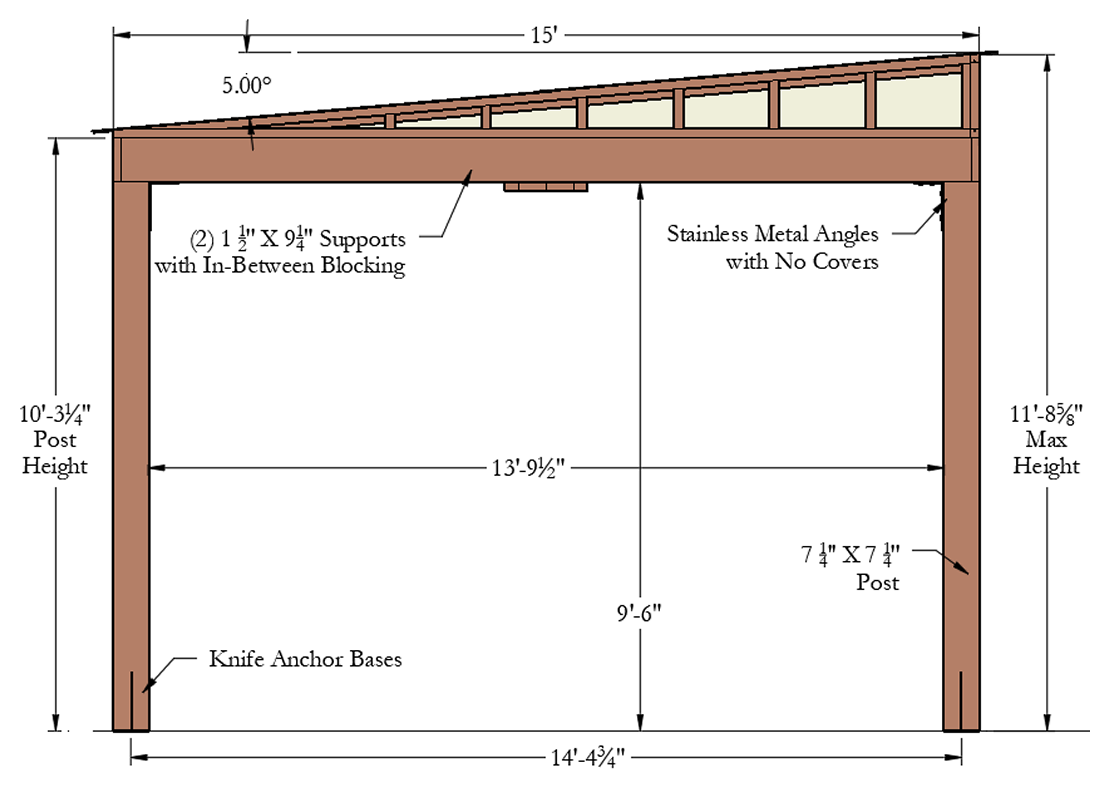
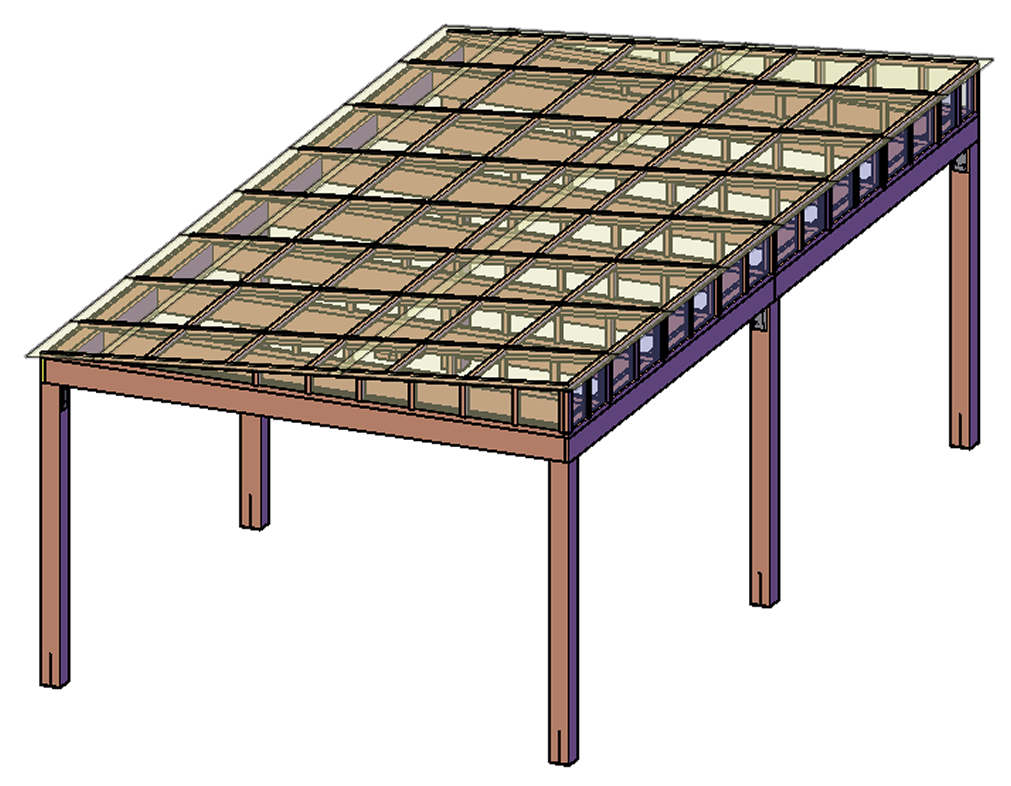
Corner posts are 5 1/2" x 5 1/2" (standard sized 6x6's) and are set to the outer edges in a modern layout. This post layout, along with any other dimension or detail, is subject to change per your needs. Just let us know.
Roof support timbers (lintels) and rafters are 1 7/8" x 5 3/4". If you prefer a different sizing or style, write what you would like in the comments section or contact us.
Posts normally ship 9' long. 9 posts make the top of the roof 9' also and give you an 8' 4" clearance ("ceiling height") under the rafters. About 90% of our pergola customers go with the default 9' post height. If you'd like your pergola taller or shorter, just select Other Height and write in what you would like in the comments section.
The maximum roof size is 20' in either direction with a 4 post structure. The maximum span (with the standard timber sizes mentioned above) is 18' 2 1/2" on center between posts. Structures over 20' in any direction are built with an additional post to support roofs between 20' and 40'. For example, a 30' x 20' free standing pergola has 6 posts.
Forever Redwood Pergola kits are completely assembled in the shop prior to shipping to be certain everything fits together perfectly. All timbers are notched into one another to increase structural strength and lock all your pergolas timbers in place so they will never sag, twist or move. There are hundreds of notches in the larger pergolas. Full notching is rarely practiced because it is labor intensive, but it is one of the secrets to a long lasting beautiful pergola.
All assembly hardware is included and is stainless steel.
| Pergola (Roof) Size (ft) | Approx. weight |
|---|---|
| 10 x 10 | 705 lbs. |
| 10 x 12 | 795 lbs. |
| 10 x 14 | 885 lbs. |
| 10 x 15 | 930 lbs. |
| 10 x 16 | 975 lbs. |
| 10 x 18 | 1065 lbs. |
| 10 x 20 | 1155 lbs. |
| 12 x 12 | 903 lbs. |
| 12 x 14 | 1011 lbs. |
| 12 x 15 | 1065 lbs. |
| 12 x 16 | 1119 lbs. |
| 12 x 18 | 1227 lbs. |
| 12 x 20 | 1335 lbs. |
| Pergola (Roof) Size (ft) | Approx. weight |
|---|---|
| 14 x 14 | 1137 lbs. |
| 14 x 16 | 1263 lbs. |
| 14 x 18 | 1389 lbs. |
| 14 x 20 | 1515 lbs. |
| 15 x 15 | 1268 lbs. |
| 15 x 18 | 1470 lbs. |
| 15 x 20 | 1605 lbs. |
| 16 x 16 | 1407 lbs. |
| 16 x 18 | 1551 lbs. |
| 16 x 20 | 1695 lbs. |
| 18 x 18 | 1713 lbs. |
| 18 x 20 | 1875 lbs. |
| 20 x 20 | 2055 lbs. |
For additional long-term structural strength, we add solid timber blocking in-between the dual support timbers as shown in the drawing below. With this blocking, the dual supports are in effect converted into one solid 5 3/4" x 61/2" or 7 1/4" x 6 1/2" timber as shown below:
