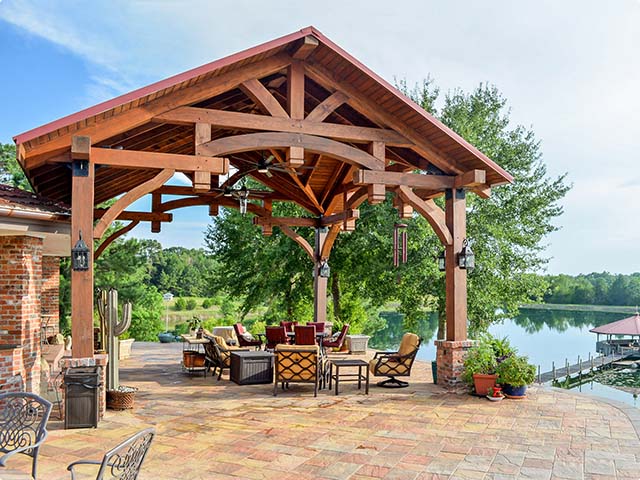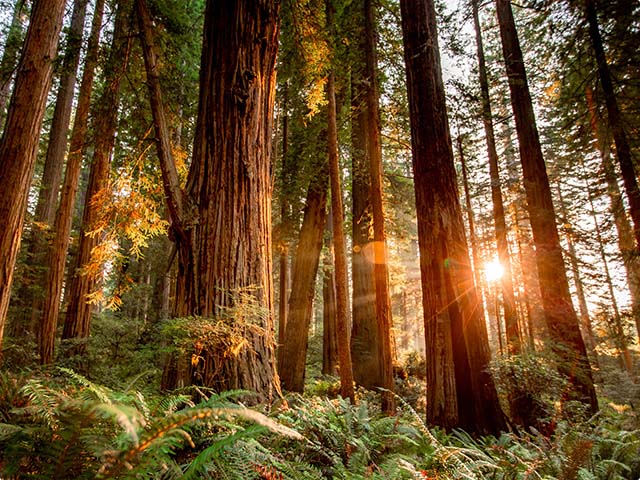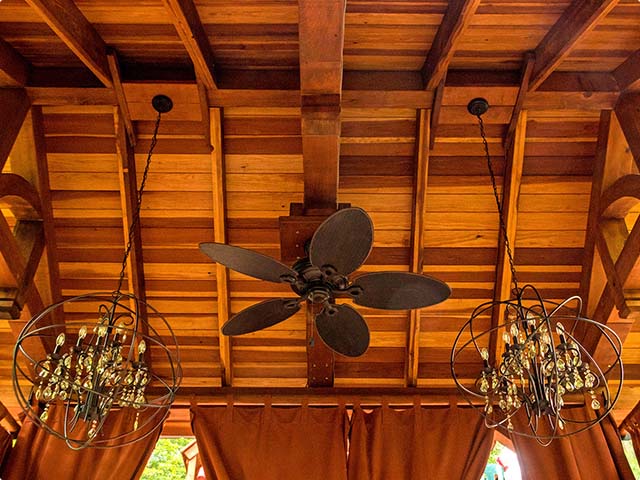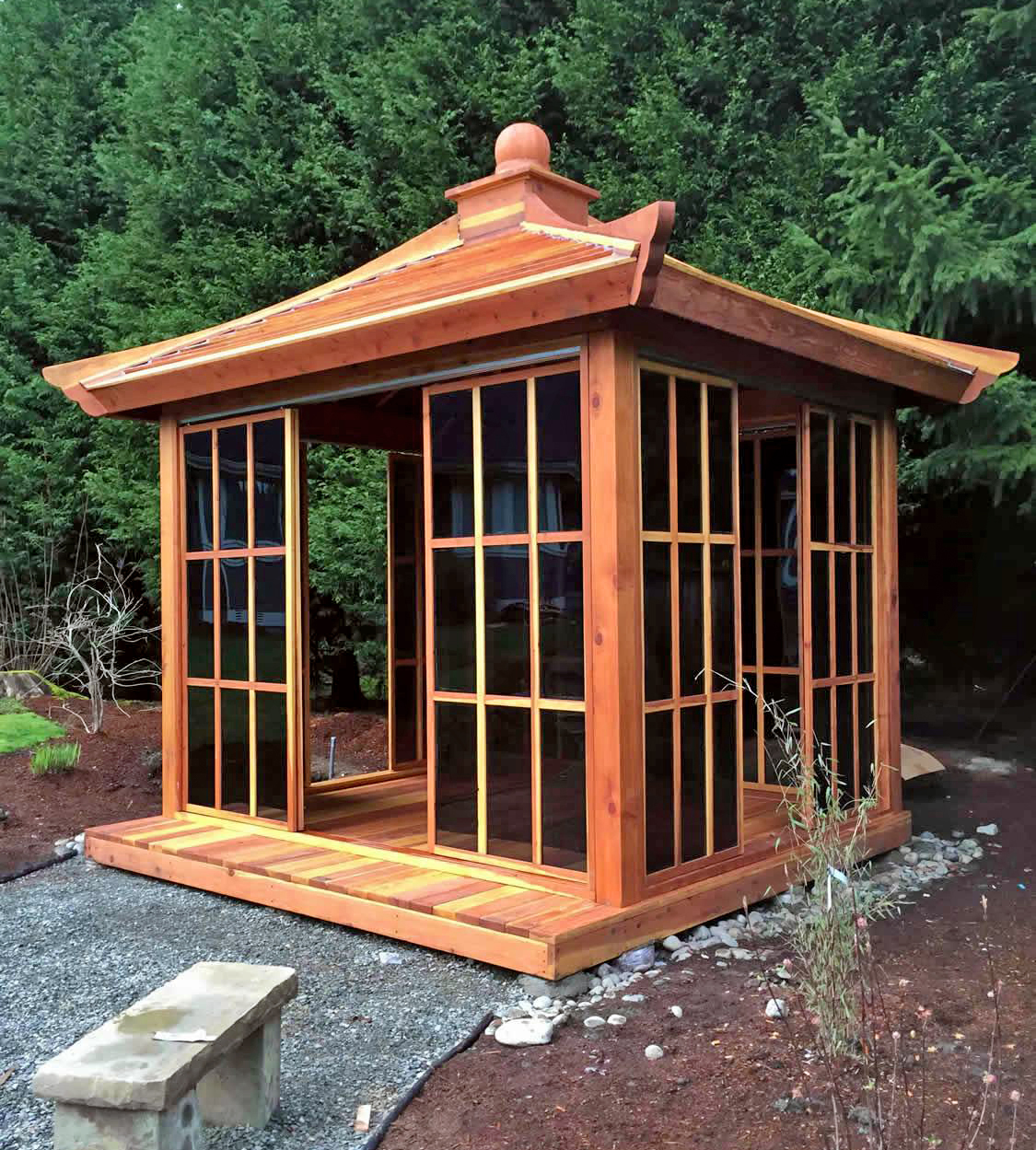
Opened Walls
(with all panels behind the front panel).
You can also remove the panels to convert to a completely open pavilion
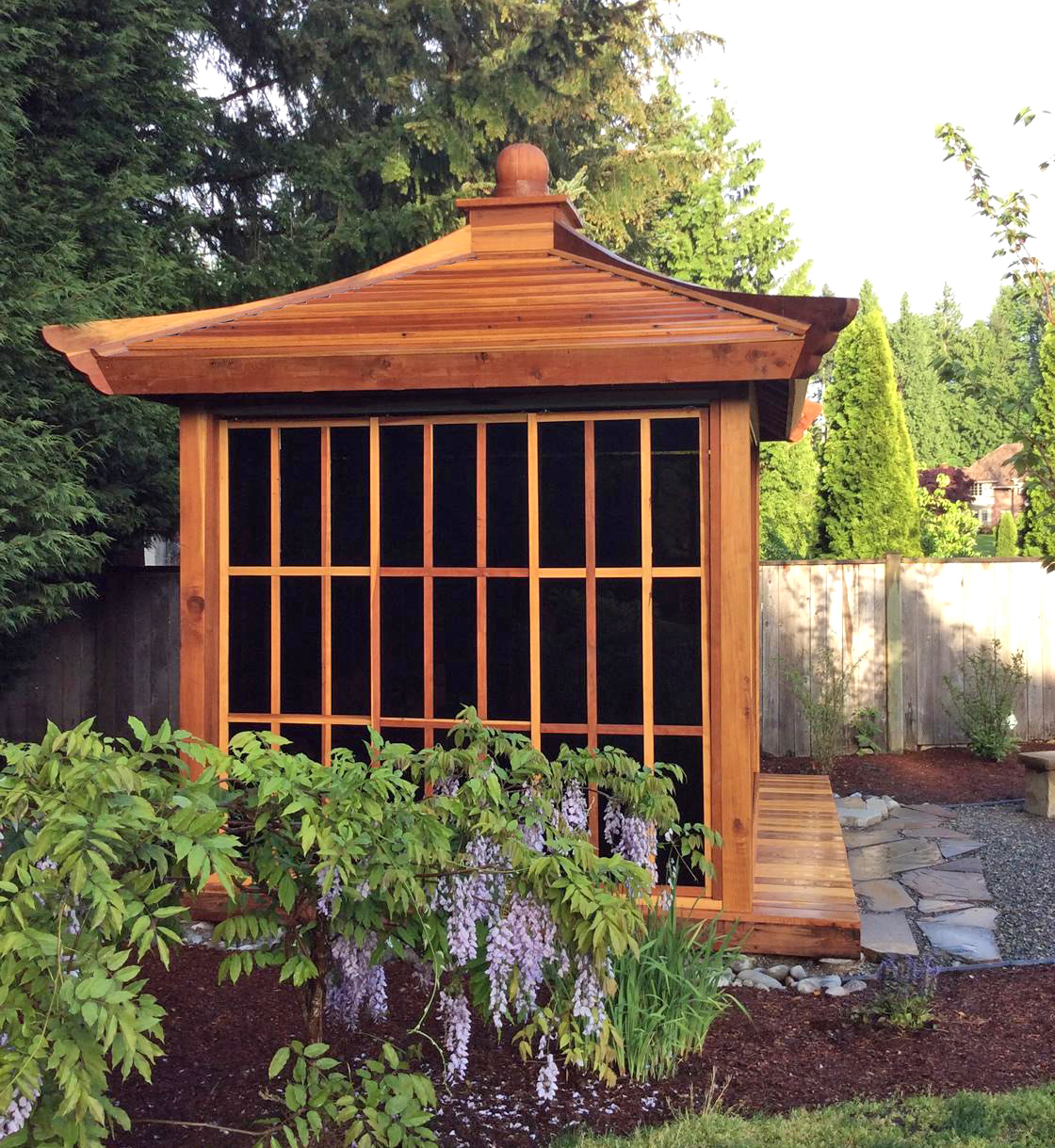
Closed Walls
(with all wall panels side by side)
The Kikue's Tea House features walls that are sliding panels made entirely of windows for maximum light.
Each panel sits on an independent rail so the panels can slide behind one another.
Or, you can place all the wall panels on one rail to create a solid wall on one plane.
The frame of The Kikue's Tea House is strong enough that you can even remove all (or some) of the wall panels and have an open "pavilion" for certain occasions.
This is a very versatile design.
Height of walls is 7 feet.
Standard Height is 7' (see drawings below).
You can also order 8’ or 9’ tall walls.
We can customize our gazebos to suit your needs.
Just tell us what size and what options you want.
Prior to building any Gazebo, we provide our customers with a detailed drawing based on their proposed features.
This lets you review any choices made and make any needed adjustments before it is built.
Drawings are a great way to make certain all details have been considered and that your Gazebo will be exactly what you dreamed of.
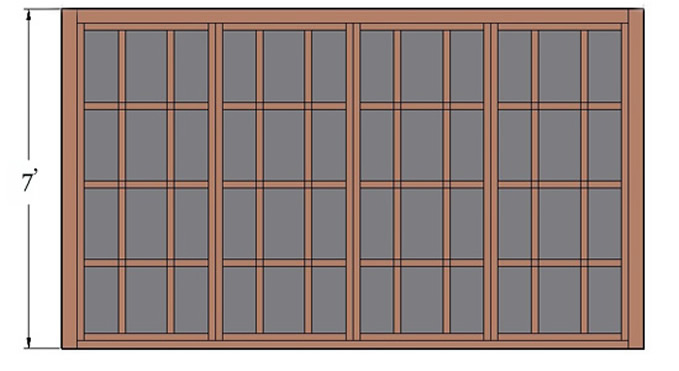 Sample of Kikue's Tea House Wall
Sample of Kikue's Tea House Wall
The windows are semi-transparent tinted bronze acrylic allowing visibility while adding privacy and blocking the sun. Acrylic will not fade.
If you want a gazebo without any walls just the open pavilion-style framework plus roof,
please contact us for pricing (you will save between 20% to 30% depending on the size).

