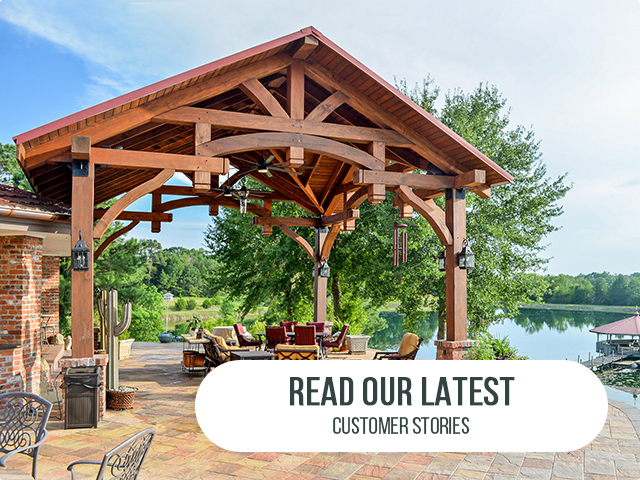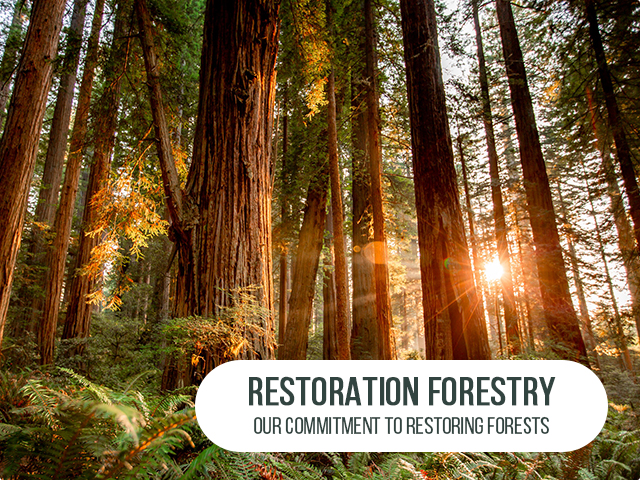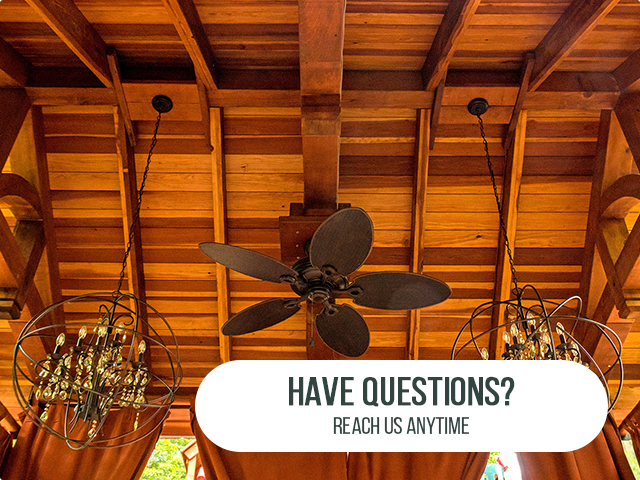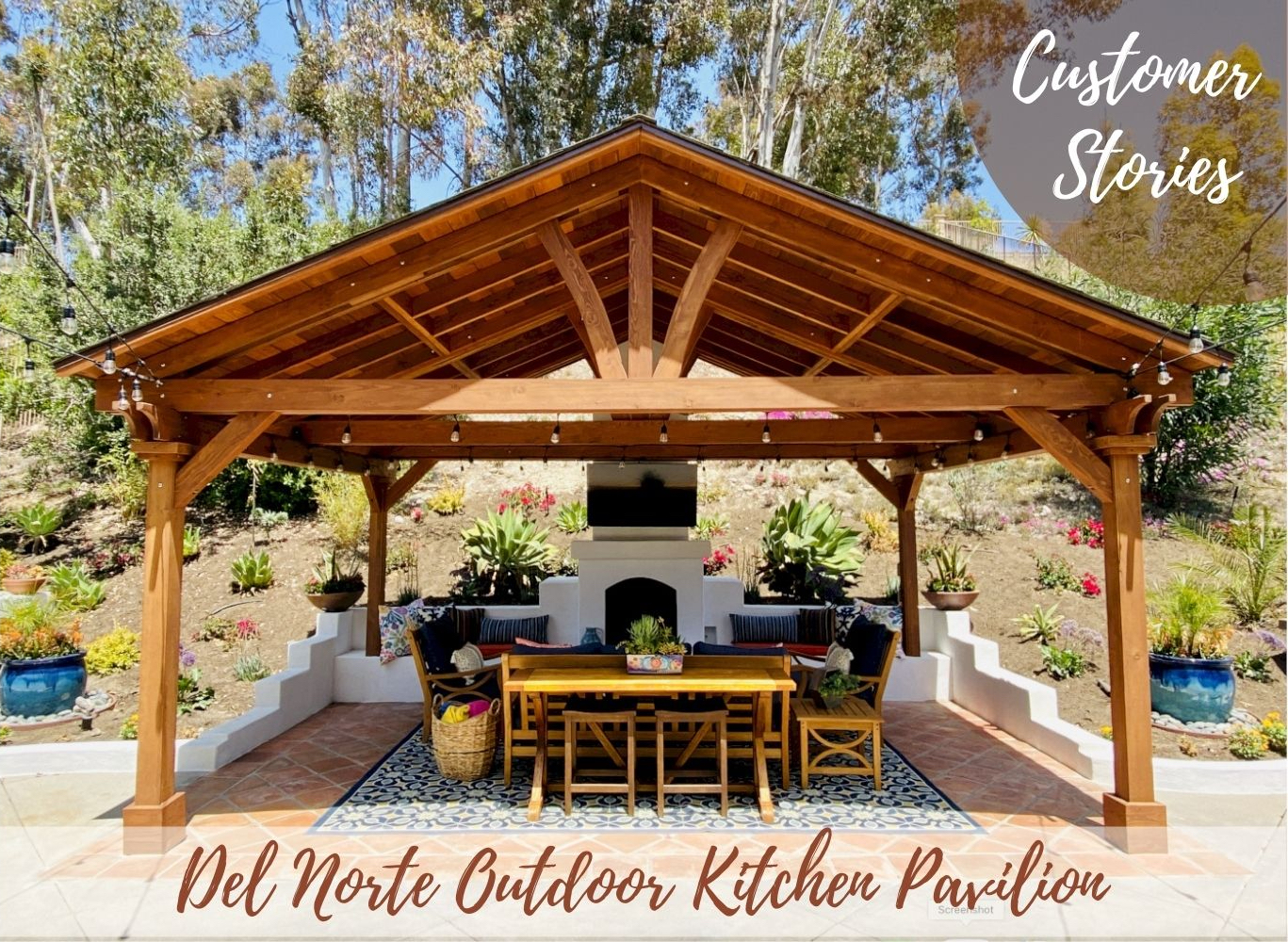
Leah Cartwright of Viva Designs is passionate about creating unique, beautiful, and inviting indoor and outdoor living spaces for her clients. One of her recent projects skillfully utilized a Del Norte Outdoor Kitchen Pavilion to transform a family’s backyard from drab and uninviting to the neighborhood’s favorite gathering spot.
The family lives in a close-knit community in “SoCal” where the climate is perfect for indoor-outdoor living. Impromptu neighborhood parties and bbqs are common, a bonus for an active, outgoing family with three young children.
Before Leah’s design intervention, a large part of the family’s outdoor space was severely underused. As she recalled, the backyard centered around “a tired fire pit with an uncomfortable, built-in curved bench and a barren, unusable slope at the top of the property.” The area was unshaded, despite full sun exposure. It wasn’t surprising that the family spent little time there.
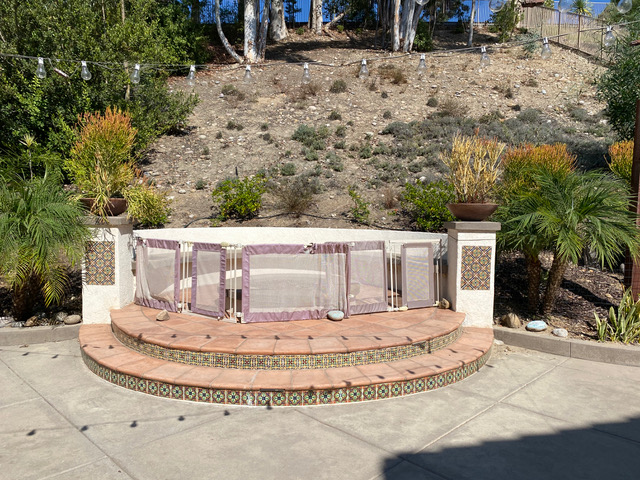
Backyard with fire pit before Leah Cartwright of Viva Designs worked her magic.
Having already transformed the interior of the family’s home, Leah set about working her magic on the exterior. She had her work cut out for her. Her client’s vision went far beyond basic improvements. The father wanted a comfortable outdoor living room to watch football with his buddies. The mother dreamed of an open-air environment with natural wood tones and bold colors reminiscent of Columbia, where she was born. The whole family wanted a fun space for entertaining. Leah also had to consider the steep embankment which was a bit of an eyesore. A fire element in the shade structure was important as well.
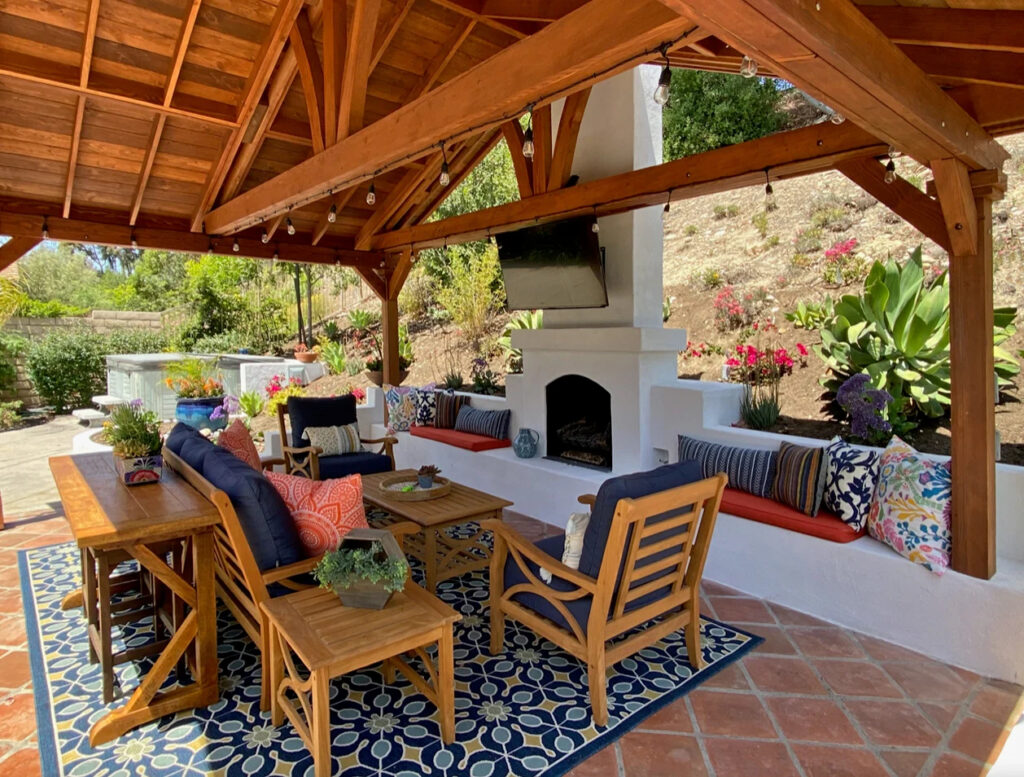
The finished project features natural wood tones and bold colors reminiscent of Columbia.
Project drawings were created and Leah requested bids from local contractors. In the meantime, a pavilion featured on a design website caught her eye. She traced it to Forever Redwood and was soon connected to Raul Hernandez, Founder and CEO. After reviewing the drawings, Raul suggested the Del Norte Outdoor Kitchen Pavilion as a comparable design.
Leah was thrilled. Not only was the structure beautiful, it aligned with her client’s love of wood tones and natural timbers. Best of all, when compared to the contractor bids, the pavilion was less expensive, even with the added cost of Forever Redwood’s white glove installation crew.
“The Del Norte Kitchen Pavilion is very much like the original vision but much less expensive…It saved a lot of money. And it was a quicker process.”
Leah Cartwright of Viva Designs
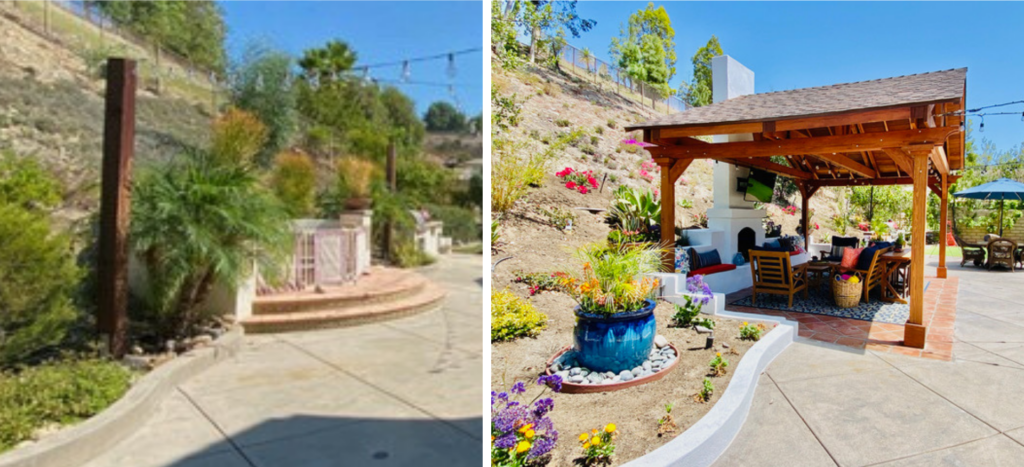
Before and after (sideview): Leah’s team cut into the hillside then built a retaining wall. The wall also functions as seating.
After receiving her client’s enthusiastic approval, Leah ordered a 14ft L x 20ft W Del Norte Pavilion in Douglas fir with coffee-stain sealant, and a 4 post anchor kit for high winds.
Before installation, the backyard area had to be prepared. Leah’s team applied a novel solution to partially mitigate the loss of usable space caused by the steep embankment. After removing the existing fire pit, they cut into the hillside (~6 ft.) and built a low retaining wall. “This allowed us to tuck the pavilion right into the hillside and use the front of the retaining wall to create new bench seating.”
When the pavilion shipment arrived, Leah was impressed by the careful packaging and protection of each piece of the unassembled structure. She was also impressed by the speed with which the white glove crew erected the Del Norte. “Two days and it was up. Instant Gratification!” she laughed.
Leah’s clients are equally gratified. “They love it and use it every single day,” she said. The finished pavilion checks all the boxes for their vision. Dad can watch the game with friends. Mom can savor the beautiful Douglas fir timbers and bright area rugs and pillows. Fresh landscaping softens the steep hillside with flowers.
The children are happy as well. The family’s backyard is now the preferred hangout for their neighborhood pals!
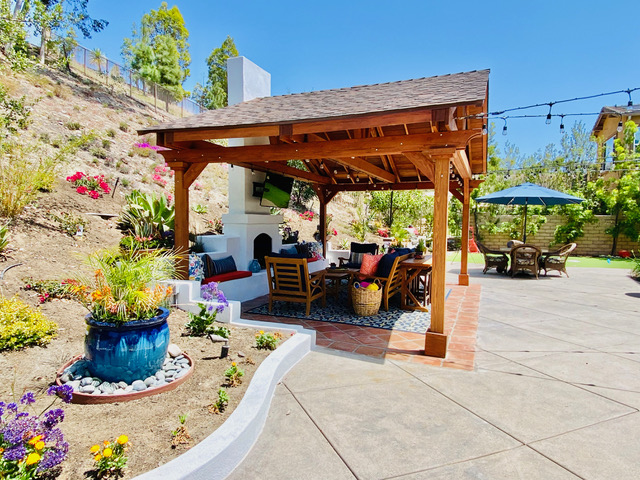
All Photos Courtesy of Leah Cartwright of Viva Designs


