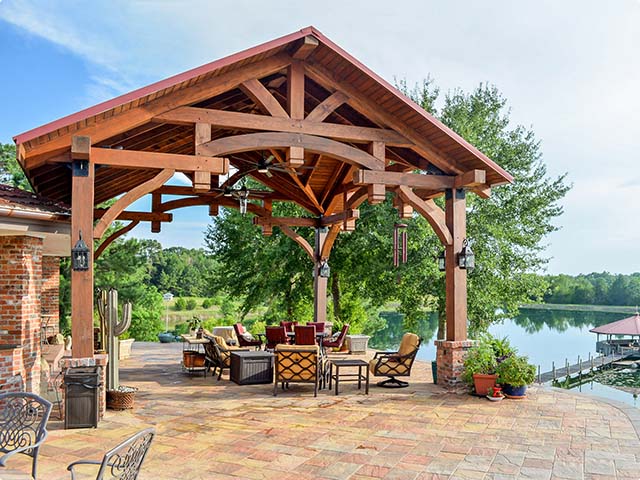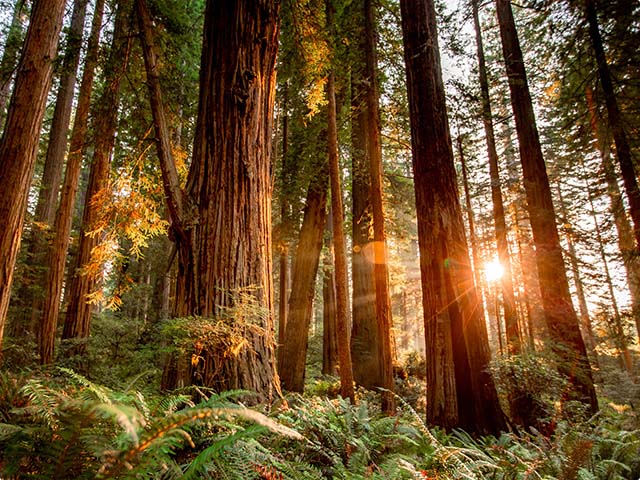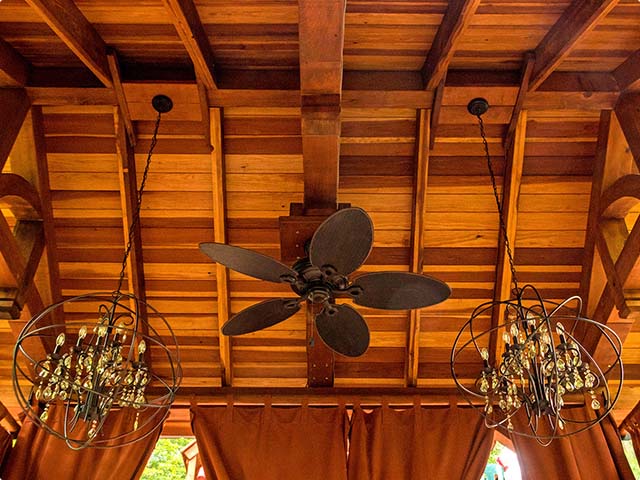Custom Gazebos - FAQ
How much snow can your Gazebos handle?
Yes, all of our gazebos have a snow load roof as a standard feature.
A few years ago one of our gazebo roofs caved in. It was a customer in Quebec. He had nearly 2 feet of ice accumulate on his roof while he was in the Caribbean. We built him a new roof at no cost and since then have built all our gazebo roofs with a “snow load” kit. The snow load kit is a combination of thicker timbers, a bit more angled roof and a few extra cross supports built into the roof frame. Since making these changes we've had no other roof failures. It's a standard feature now and is included in the prices listed on our website.
What type of skylights are used in your gazebos?
The one we make in the shop has a very strong Douglas-fir frame and is made with thick acrylic. It is dome shaped and opens outward. We can buy a skylight for you along with similar style windows if you prefer a more “window-like” skylight. Please call us for names of the manufacturers that will supply quality items.
Can you customize a gazebo to match my old one?
I am interested in a 10 x 14 Dream Gazebo to replace one damaged in a recent snow storm. My gazebo did not have gambrel roof style cupola, instead it had 2' high glazed walls and a standard pitched roof with glazed ends. Is this possible?
We can accommodate customizing the 10'x14' Dream Gazebo to match the roof and door layout you had before. The way we normally proceed with a custom gazebo order is via email exchanges to get the details clear. Once we agree on the basic design and you've placed an order, we'll make a detailed set of drawings from different angles showing all the dimensions in order to match as closely as possible the description in the invoice. We'll get your feedback and make a second or even a third drawing if necessary to get the door layout and the roof exactly as you'd like before beginning construction.
I'm interested in a custom gazebo, what can you tell me?
I want a custom built 16' X 16' dream gazebo to use as bath and pool area. I have questions about windows, skylights and insulation. What can you tell me?
The following answer is taken from much e-mailing back and forth with our very satisfied customer. If you are interested in a custom gazebo we will be happy to draw up plans and work with you - just write us your questions if they are not answered below or send us an e-mail.
Need a screened in Gazebo 10'x16'?
We have made sliding screen panels for the Sun Gazebo. The sliding screen panels can be purchased in addition to the polycarbonate standard sliding wall panels or instead of them.
What does skylight having 4 positions mean?
The 4 skylight positions just refer to how far you can open the skylight for ventilation - closed, open about 5 inches, open about 10 inches and open about 15 inches (max).
Can we not have the cupola and just have multiple skylights (e.g. four 4.5 x 4.5) instead?
Yes, of course. We can just put in 4 skylights 4 ½' x 4 ½', it would change the opening to 9 ft x 9 ft. That should lower the ceiling structure.
In order to keep the ceiling high, can we increase the pitch of the roof but still stay within ratio of 4:10 pitch raise?
We wouldn't increase the pitch (stay at 4:10), but we can raise the walls some to create more interior ceiling space. If we eliminate the cupola, and go with a 9' x 9' opening and the 4 skylights, we can lower the total height of the structure to just under 12 ft total (probably 11 ft, 6 inches so that the concrete pad doesn't take you over 12 ft), we will be able to raise the walls and give you a more spacious interior ceiling while keeping the 4:10 pitch.
What would be the size of the opening in the middle? 9' x 9'?
If we can do this, we probably don't need to be able to open all 4 skylights. Maybe 1 or 2 will be fine.
For the old redwood floor, what pattern do we have. I saw the pictures you sent me where some woods are going vertical and horizontal. Would all woods going one direction better? Are the woods all long pieces?
Yes, all the floor boards will go in one direction. The ones in the picture were requested that way by the customer. The boards shown are 3 inches wide, 1 inch thick. The floor was installed in 8 panels, each about 8 ft long and 4 ft wide. All the boards are 8 ft long. With the tongue and groove, you can barely see the joints side to side. The only visible joint will be at the 9 ft mark in the center of the gazebo. But, since your gazebo will have the pool occupying about 1/3rd of the room and the bathroom another portion, we can make the flooring so there will be few joints by making the floor panel for the bathroom separately and for the area around the pool as one panel also. We can stagger the sizes of the panels on the remaining large section of floor to eliminate the center joint in the remainder of the room, but we will still have a couple of joints scattered about the floor in the large area to the side of the pool.
If we have to have the cupola, can we not have the little pieces of glass but single piece of glass instead for four sides?
If you don't like the cupola, we can do away with it and just put the 4 skylights in the opening. If you do want to keep the cupola, we can just make the sides little windows long windows instead. I can see why you'd like that – it will match the large windows below. Either way – no cupola or cupola with long,12” tall windows. I think you are right, it will be more spacious to do away with the cupola, enlarge the opening and install 4 skylights. Because the gazebo is square, we probably want to keep the cupola square. If we keep the cupola square, we can make it larger if you like. The skylight can be made with one acrylic panel in our shop up to 4 ½' x 4 ½'. If we go larger, we'll have to add more panels because that is the widest we can get the acrylic. If you like the idea of a 6' x 6' skylight or larger and/or a larger cupola, just let me know – it will have frame pieces dividing it much like the 4 x 10 skylight photo attached. The larger skylight or larger cupola or both won't add to the prices I quoted you yesterday because we are just trading out materials – less roofing, more skylight/cupola.
Please try to estimate with incremental cost:
1) Basic Model: 18×18 gazebo as in drawings with old redwood floor BUT without the Bay Window.
If we make it with our acrylic windows and an acrylic window for the skylight it will be the most reasonably priced version. The windows would be sliders and each will have a screen on the outside. The skylight opens and also locks. It is water tight and has 4 positions. I'd make the interior walls out of Douglas-fir because it is a lighter color and will not darken the gazebo like the redwood will. The Douglas-fir is what we use for the framing. It's very strong. We'll use old-growth redwood for the floors and for all the exterior pieces. We have to cut 1,100 old-growth redwood shingles just for the outer skin of your 19' x 19' roof! We can make this kit with the skylight size of your choice without the bathroom partition for $16,900 plus $1,050 for shipping and assembly (2 days, 2 men). It is over 3,900 lbs of lumber. Total: $17,950 plus sales tax. The bathroom partition would add $1,600 made in Douglas-fir including the sliding door and the cabinet frame with a door and interior shelving (but no top - you'll add the marble top to the sink).
2) Additional cost for bay window
If we make the bay window in our shop out of acrylic with a slider, it will only add $850 including the bench seat and extra reinforcement.
3) Additional cost for insulation for walls, floor and roof
We can insulate the floor and the walls under the windows inexpensively ($400). But, if we insulate the roof, it will be expensive because we have to build an interior ceiling also ($1800).
4) Additional cost for dual pane window
Figure at least $4,000 more – I haven't contacted the glass supplier for a final price, but the windows made with dual glass and tempered are going to be expensive. I really wouldn't go that route. I think it's a significant expense that will yield modest results. The gazebo is gorgeous and will be nearly air tight if we go with the basic model (you'll have a bit of air movement in the crevices of the windows – but very little).If we go with single pane glass windows, the cost would probably increase about $2500 (I'd have to double check to give you the exact price).
I'd go ahead and insulate just under the floor to keep the decking from being cold year round.
The Bay window will be strong and useable if we go with us making it in the shop.



